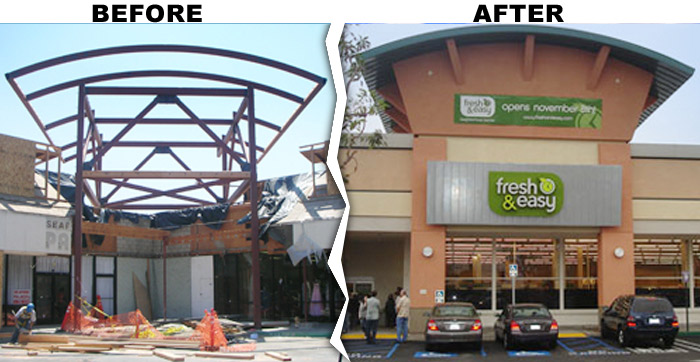Call (978) 352-6500
M-F 9-5 or by Appointment

The general philosophy of post-tensioning is to apply a large enough force to the concrete so that any tensile stressing is reduced to acceptable levels. Placing the concrete in a compressed state will minimize the potential for stress and improve the integrity of the slab. Due to their excellent performance, ease of construction, and affordability, post-tensioned foundations are becoming a more standard system for residential construction regardless of soil composure.
Aside from reinforcement, the construction of post tensioned foundation is the same as a conventional foundation. For most single-family residential construction, the concrete slabs are 4 to 5 inches thick and have tendons at approximately 4 feet on center in each direction. The tendons are set in the center and continue at this placement across the foundation. Provided the correct number of tendons are installed and effectively spaced, variations in spacing will not affect the efficiancy of the foundation. The smaller amount of strands allows for easier examination and structural observation. Also, the workers have plenty of room to move about during placing of the slabs in order to avoid stepping on the tendon strands. Since the location of the tendons is flexible, contractors will often place the tendons to avoid penetrations and other fixed items within the structure or foundation. If an obstruction is inevitable, the tendons can be curved around obstructions, provided the curve is smooth and gradual. The majority of post-tensioned foundation plans will show every strand across the concrete slab, as well as its length, color codes for identification, and the expected elongation from stress. These drawings serve as shop drawings and the materials should be able to be fabricated and placed as directed from the plans.
The tendons can be fifteen to two-hundred-feet-long and will be delivered to the site as one continuous coiled strand. They are shipped to the jobsite and take up a small amount of room compared to a series of sixty-foot-long pieces of rebar. The installers must take care to place the tendons straight vertically or horizontally. Any kinks in the strands should be avoided as they may weaken due to stress. Aside from instances where extremely large areas of soil exist, the tendons do not extend into the footings. The number of tendons are designed to provide fifty pounds per square inch of compression over the entire foundation and withstand frictional losses from theconcrete grinding against any subgrade.
The Post-Tensioning Institute method utilizes slabs with exterior and interior ribs, or “footings”, that extend from one end of the foundation to the other. The interior footings are placed in both directions and add extra strength in order to resist any applied loads. Depending on the weight of the straucture and soil parameters, the footings are usually eighteen to twenty four inches deep and twelve inches wide. The PTI method requires very little rebar, however most engineers include one or two bars in the base of the footings. Most geotechnical reports require a minimum embedment of 12 to 18 inches below the lowest adjacent grade. This decides the appropriate bearing pressure and a partial water stop to minimize moisture from gathering below. These footings are usually located under bearing or shear walls and are spaced approximately twelve feet along the center in each direction.
Along with resisting soil movement, post-tensioned slabs have excellent load capacity. An experienced engineer will probably be able to generate larger loads depending on accumulated integrity. Interior and exterior footings support up to a twenty thousand pound post load without additional reinforcement. In addition to resisting these loads, the usual post-tensioned slab will support standard bearing wall loads for residential construction. Both the Uniform Building Code and the International Building Code provide formulas for the load capacity of the slab in regards to support bearing walls. This disatinctive load resistance has proven very useful where new post and bearing walls are often necessary and usually require removing some existing concrete and building footings.
The usual post-tensioned strands are comprised of high tensile strength steel wires that are coiled to create a half-inch-diameter strand. In contrast to typical reinforcing, the strands have no direct adherance to the concrete. The ability of the strand to move freely is critical because each tendon will be stretched by hydraulics after the concrete has been placed. Unlike rebar that is activated once the concrete begins to fail, the force from the strands is always present to resist additional loading and minimize breakage.
The time between placement and stressing is a concern due to the fact that the tendons are “unbonded” to the concrete and thus useless for crack control as the slab cures and shrinks. Until the tendons are have been stressed, the concrete slab is basically un-reinforced, and, overtime, will most likely crack. Since a post-tensioned foundation design is based upon acceptable stress, higher strength concrete will be necessary.